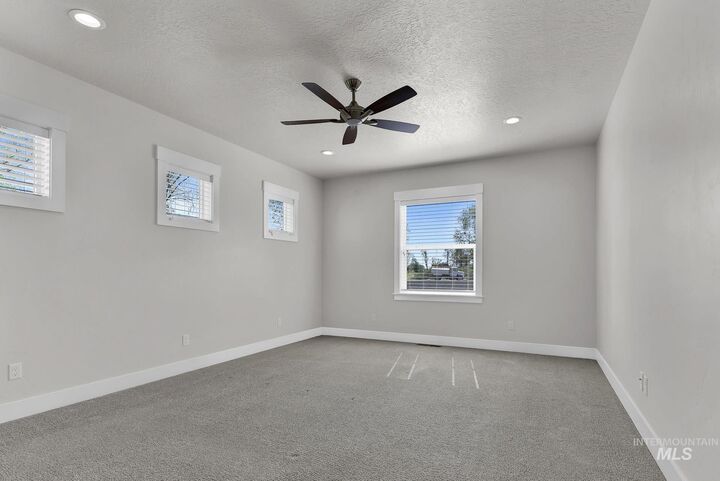


Listing Courtesy of:  INTERMOUNTAIN MLS IDX / Powerhouse Real Estate Group / Becky Hartman / Hartman Team
INTERMOUNTAIN MLS IDX / Powerhouse Real Estate Group / Becky Hartman / Hartman Team
 INTERMOUNTAIN MLS IDX / Powerhouse Real Estate Group / Becky Hartman / Hartman Team
INTERMOUNTAIN MLS IDX / Powerhouse Real Estate Group / Becky Hartman / Hartman Team 20139 Carbondale Ave Caldwell, ID 83605
Active (5 Days)
$569,000
MLS #:
98961415
98961415
Taxes
$2,756(2024)
$2,756(2024)
Lot Size
9,583 SQFT
9,583 SQFT
Type
Single-Family Home
Single-Family Home
Year Built
2022
2022
School District
Vallivue School District #139
Vallivue School District #139
County
Canyon County
Canyon County
Community
Mandalay Ranch
Mandalay Ranch
Listed By
Becky Hartman, Powerhouse Real Estate Group
Hartman Team, Powerhouse Real Estate Group
Hartman Team, Powerhouse Real Estate Group
Source
INTERMOUNTAIN MLS IDX
Last checked Sep 16 2025 at 6:55 PM GMT+0000
INTERMOUNTAIN MLS IDX
Last checked Sep 16 2025 at 6:55 PM GMT+0000
Bathroom Details
Interior Features
- Dishwasher
- Disposal
- Refrigerator
- Breakfast Bar
- Kitchen Island
- Gas Water Heater
- Oven/Range Freestanding
- Bed-Master Main Level
- Quartz Counters
- Den/Office
- Gas Range
- Gas Oven
- Tile Counters
- Stainless Steel Counters
- Double Vanity
Subdivision
- Mandalay Ranch
Lot Information
- Sidewalks
- Irrigation Available
- Cul-De-Sac
- Standard Lot 6000-9999 Sf
- Auto Sprinkler System
- Full Sprinkler System
- Irrigation Sprinkler System
Property Features
- Fireplace: One
- Fireplace: Gas
- Fireplace: 1
- Foundation: Crawl Space
Heating and Cooling
- Forced Air
- Natural Gas
- Central Air
Pool Information
- Community
Homeowners Association Information
- Dues: $400/Annually
Flooring
- Carpet
Exterior Features
- Roof: Composition
Utility Information
- Utilities: Sewer Connected
School Information
- Elementary School: East Canyon
- Middle School: Summitvue
- High School: Ridgevue
Garage
- Attached Garage
Parking
- Attached
- Finished Driveway
- Total: 3
Living Area
- 2,479 sqft
Location
Estimated Monthly Mortgage Payment
*Based on Fixed Interest Rate withe a 30 year term, principal and interest only
Listing price
Down payment
%
Interest rate
%Mortgage calculator estimates are provided by Powerhouse Real Estate Group and are intended for information use only. Your payments may be higher or lower and all loans are subject to credit approval.
Disclaimer:  IDX information is provided exclusively for consumers personal, non-commercial use, that it may not be used for any purpose other than to identify prospective properties consumers may be interested in purchasing. IMLS does not assume any liability for missing or inaccurate data. Information provided by IMLS is deemed reliable but not guaranteed. Last Updated: 9/16/25 11:55
IDX information is provided exclusively for consumers personal, non-commercial use, that it may not be used for any purpose other than to identify prospective properties consumers may be interested in purchasing. IMLS does not assume any liability for missing or inaccurate data. Information provided by IMLS is deemed reliable but not guaranteed. Last Updated: 9/16/25 11:55
 IDX information is provided exclusively for consumers personal, non-commercial use, that it may not be used for any purpose other than to identify prospective properties consumers may be interested in purchasing. IMLS does not assume any liability for missing or inaccurate data. Information provided by IMLS is deemed reliable but not guaranteed. Last Updated: 9/16/25 11:55
IDX information is provided exclusively for consumers personal, non-commercial use, that it may not be used for any purpose other than to identify prospective properties consumers may be interested in purchasing. IMLS does not assume any liability for missing or inaccurate data. Information provided by IMLS is deemed reliable but not guaranteed. Last Updated: 9/16/25 11:55


Description